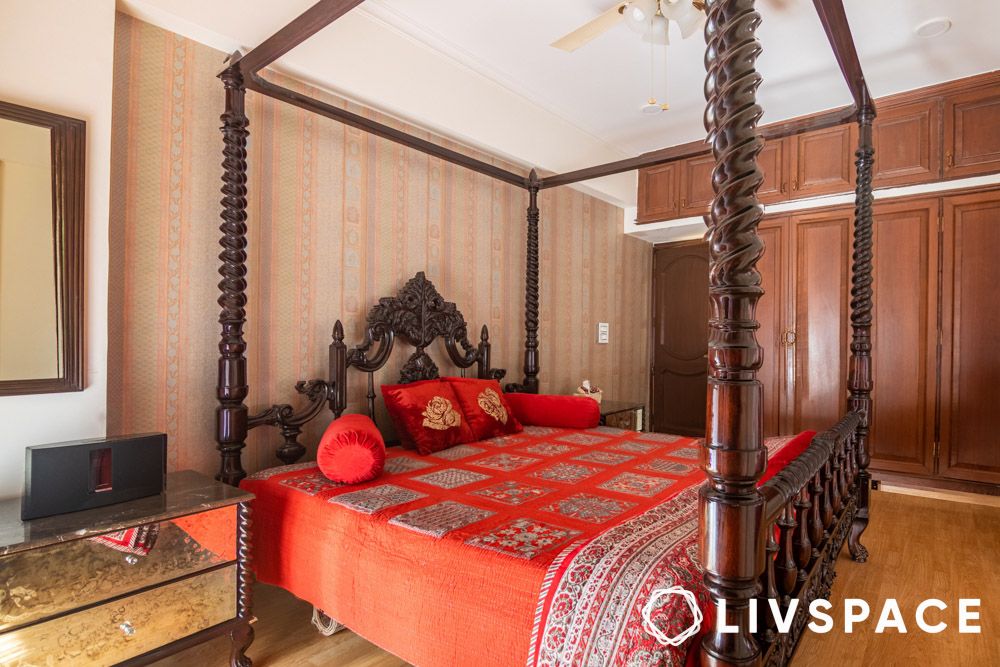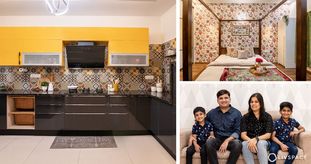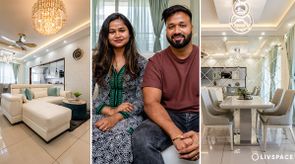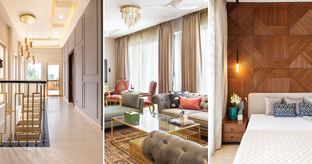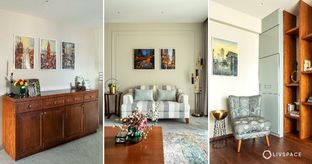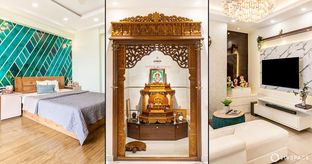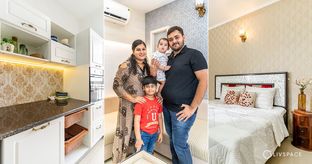In This Article
- The Story of Their Home Design Journey: How It Began
- Visual Tour of This Luxurious Home
- Secrets You’ll be Thrilled to Know About This Plush Gurgaon Home
- What Did the Singhals’ Ask for and How Did Livspace Solve Their Challenges?
- Design Tips From Livspace Stylist for This Gurgaon Home
- How Can Livspace Help You?
It’s not everyday that you get a glimpse of what glamorous living looks like! Today, however, is your lucky day as we’re here with one of our most luxurious projects in Gurgaon. This home features gold accents, a classical design style, a princess-style bedroom, Sabyasachi wallpaper and glam in every corner!
Home to Prakhar and Neelu Singhal, who are senior-level executives at global tech companies, as well as their daughters Anoushka and Kusha, and their dog Simba, this home will show you how to maintain design continuity and follow a design theme.
Join us for a tour of this gorgeous home in Gurgaon.
Who Livs here: Prakhar and Neelu Singhal, with their daughters Anoushka and Kusha, their dog Simba
Location: Heritage City, Gurgaon
Size of home: A 3BHK spanning 1,200 sq. ft. approx
Design team: Interior Designer Pragati Jain and Operations Manager Deep Khanna
Livspace service: Full home design
Budget: ₹30 to ₹50 lakhs
IN A NUTSHELL
Design Brief
To retain the existing furniture and design a luxurious and well-lit home, including a beautiful princess-style bedroom
What We Loved
— The pale pink and white colour scheme in the daughters’ bedroom
— The stone countertop for the side tables in the daughters’ bedroom
— The mix of classical and colonial design styles
Look Out for
— The daughter’s princess-style bedroom with storage for 180 dolls
— The red Sabyasachi wallpaper in the master bedroom
— A cosy foyer area in a wooden theme
— Hints of gold and striking lighting throughout the home
Biggest Indulgence
The chandelier in the master bedroom lounge area
The Story of Their Home Design Journey: How It Began
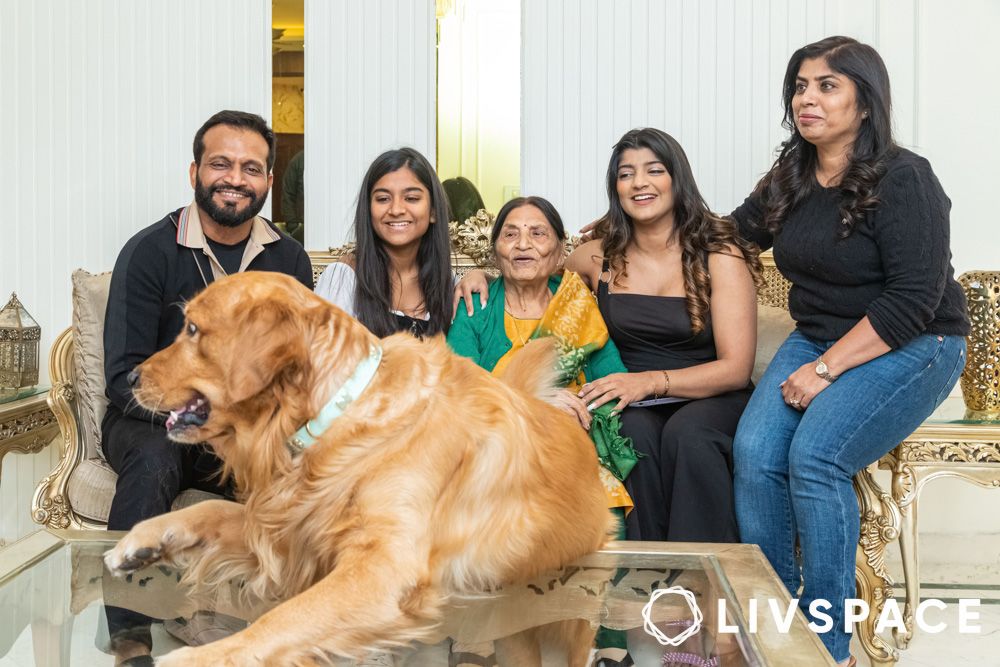
This Gurgaon has so many special features, but the one room that stands out is the daughters’ dreamy princess-style bedroom. The Singhals’ elder daughter, Anoushka, was moving out of the country, but before she did, she wished to have a beautiful bedroom where she could rejuvenate herself whenever she visited home. And this is exactly how the design journey started!
The family, at first, just wanted a designer to help design their daughters’ dream bedroom, and based on that, they would decide whether to proceed with other rooms or not. But before that, it was crucial for them to see a moodboard or a plan to ensure that their requirements and the designer’s expertise were in sync.
On beginning their search for an interior designer, it was their domestic help who informed them about Livspace, as we had designed a home where she worked. Our designer, Pragati Jain, gave them a presentation for their daughters’ bedroom, which they adored. And thereby began the design process!
Also Read: A Lesson in Luxury, This Gurgaon Home Is a Paradise of the Most Beautiful Colours
Visual Tour of This Luxurious Home
Join us as we take you on a walkthrough of this gorgeous and glamorous home.
#1: The Showstopper: The Princess Bedroom
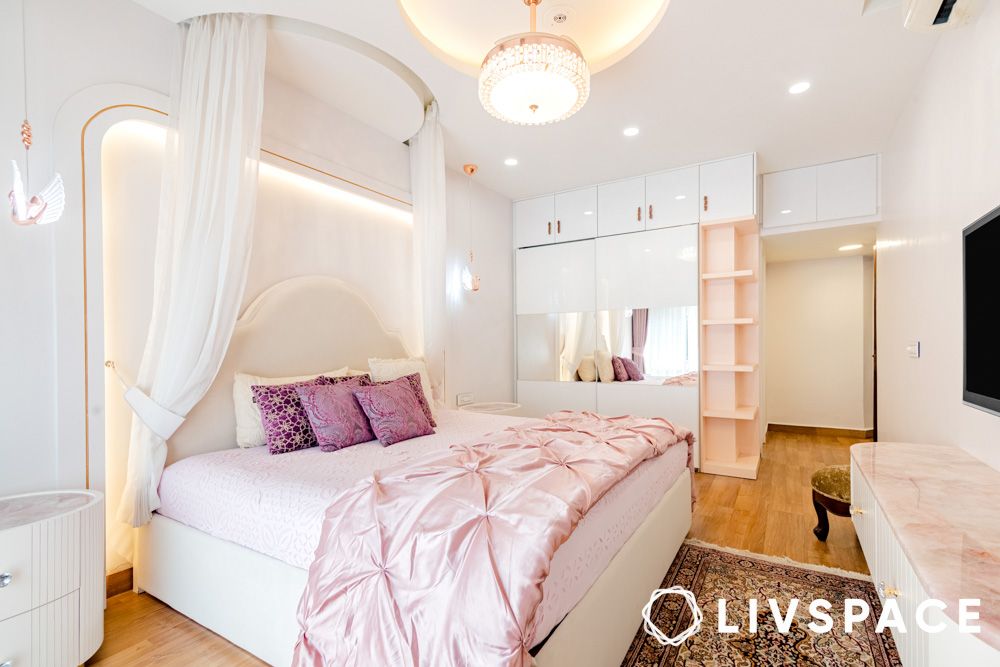
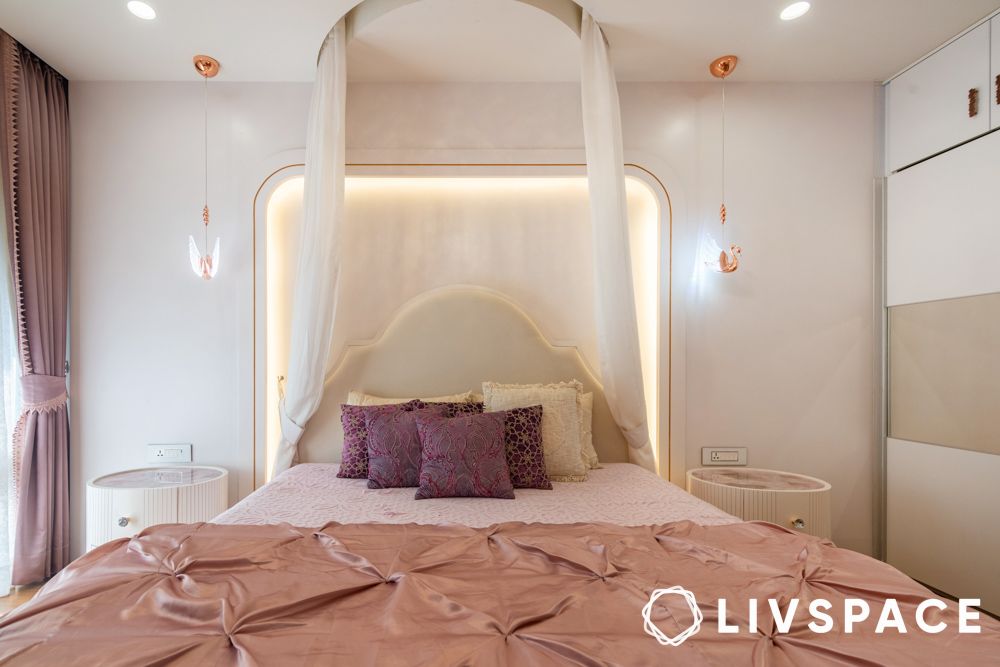
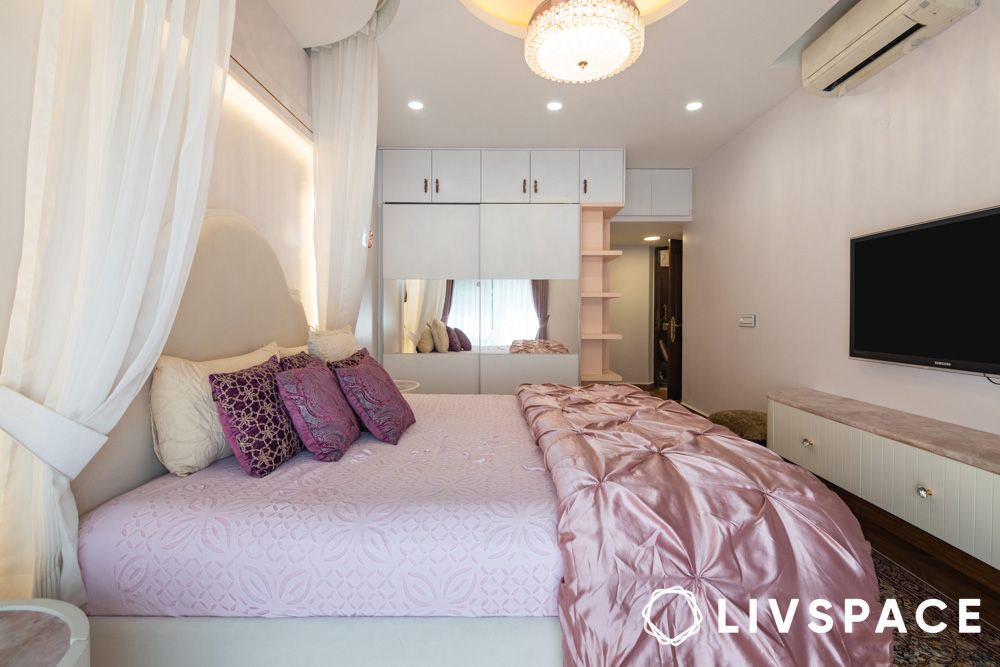
We like to start with the best and what’s better than a dreamy, princess-style bedroom! Pragati customised the entire room to ensure it matched the aesthetics Anoushka was looking for. Here’s everything that went into designing this room:
- Every inch of this bedroom, including the blanket was customised to ensure they matched the pink and white colour theme
- Princess-style drapes around the bed
- A backlit headboard wall
- A special pink stone was sourced for the side table tops
- Acrylic sliding wardrobe with open shelves
#2: The Royal: Classical Living Room and Dining Room

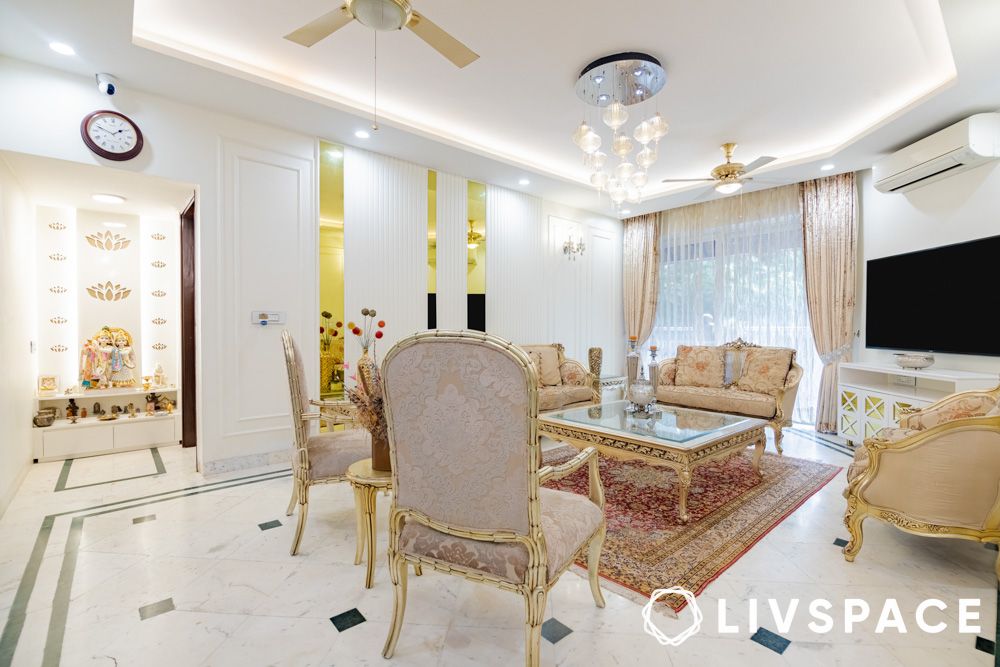
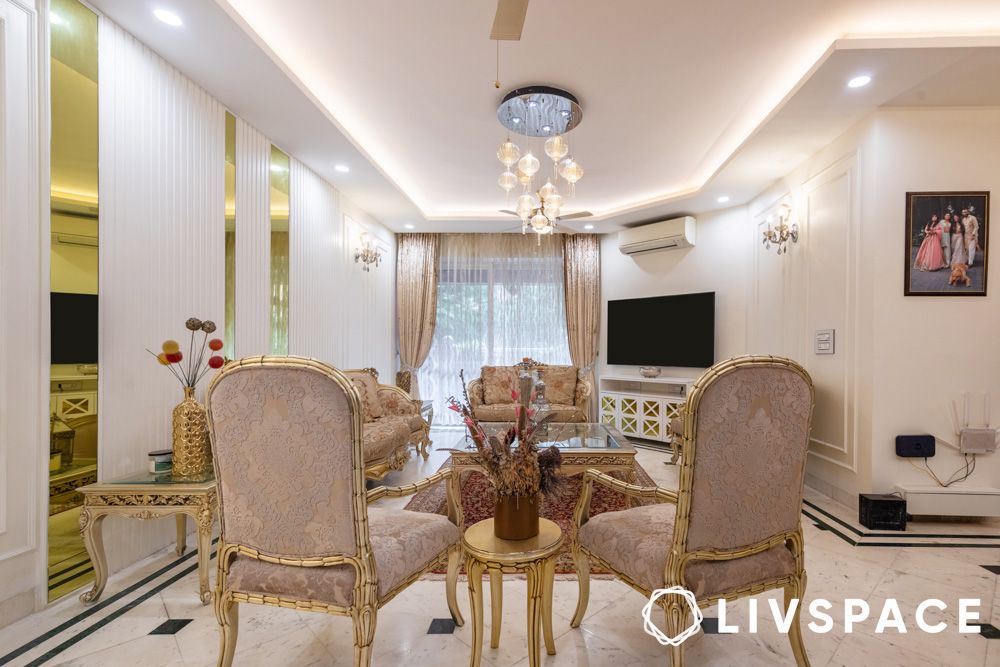
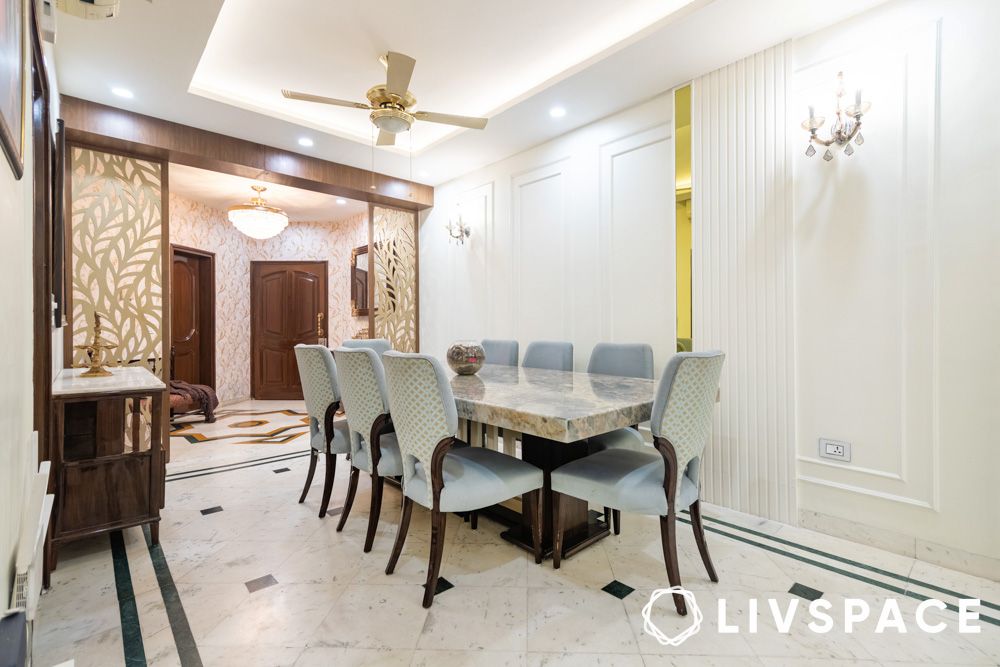
Prakhar and Neelu had a lot of fond memories that they associated with their living room, due to which they didn’t want too many changes in this space. Keeping this in mind, our team gave this space a classical design in white with hints of gold.
- The existing wooden furniture was swapped with the family’s gold furniture to create a classical, royal look
- Minimal, peripheral false ceiling that helped hide CCTV wires
- MDF panelling on the wall with mirror strips to glam up the space and maintain design continuity between the living and dining areas
- A custom TV unit with a design that blends so well with the rest of the living room
- The custom jaali partition that divides the dining room from the foyer
#3: The Traditional: Warm Foyer Design
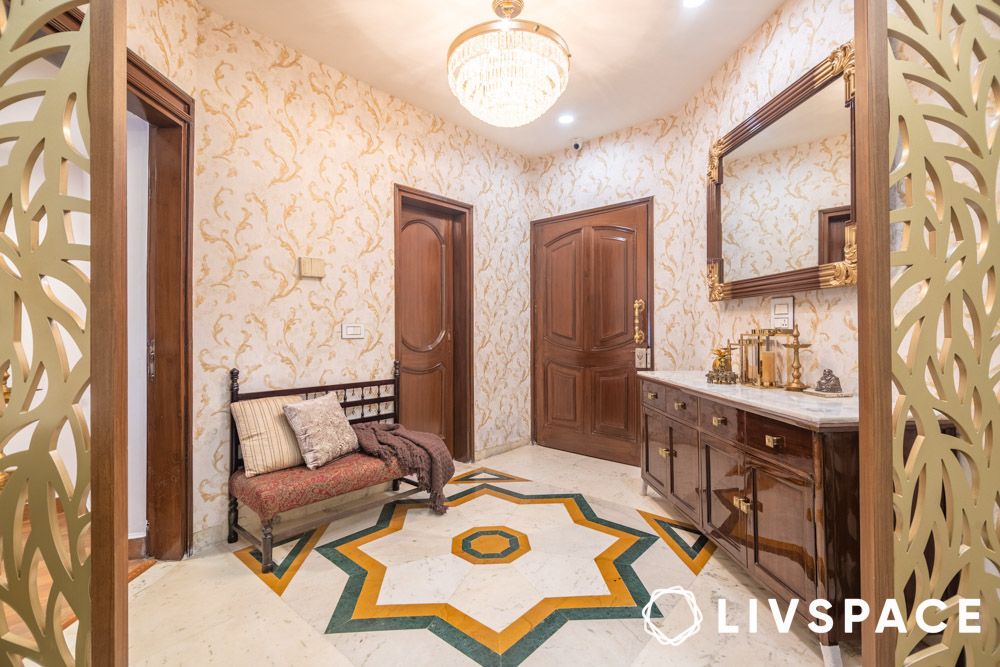
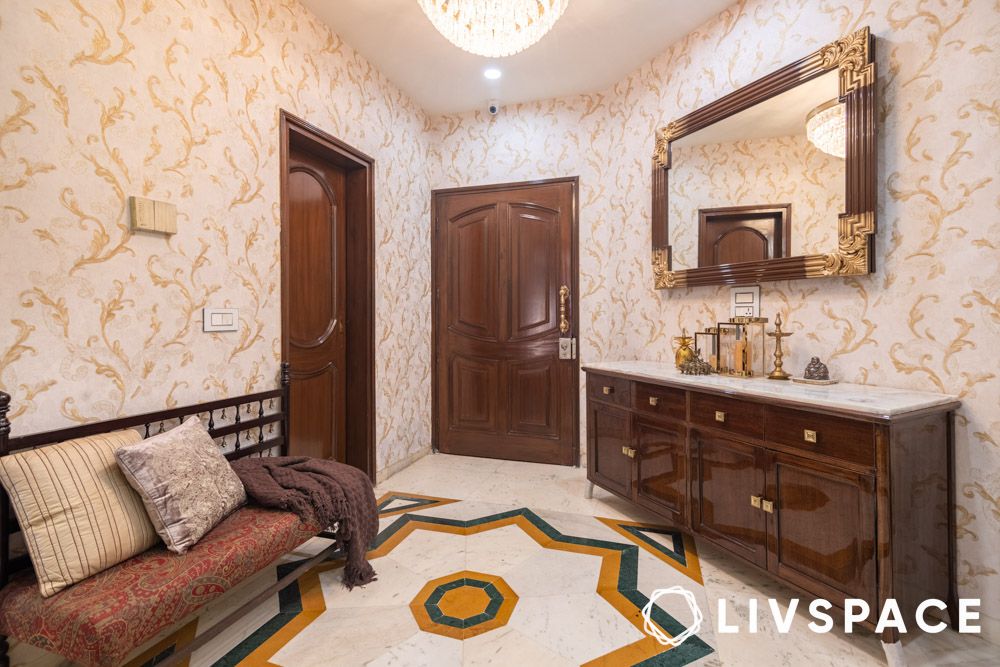
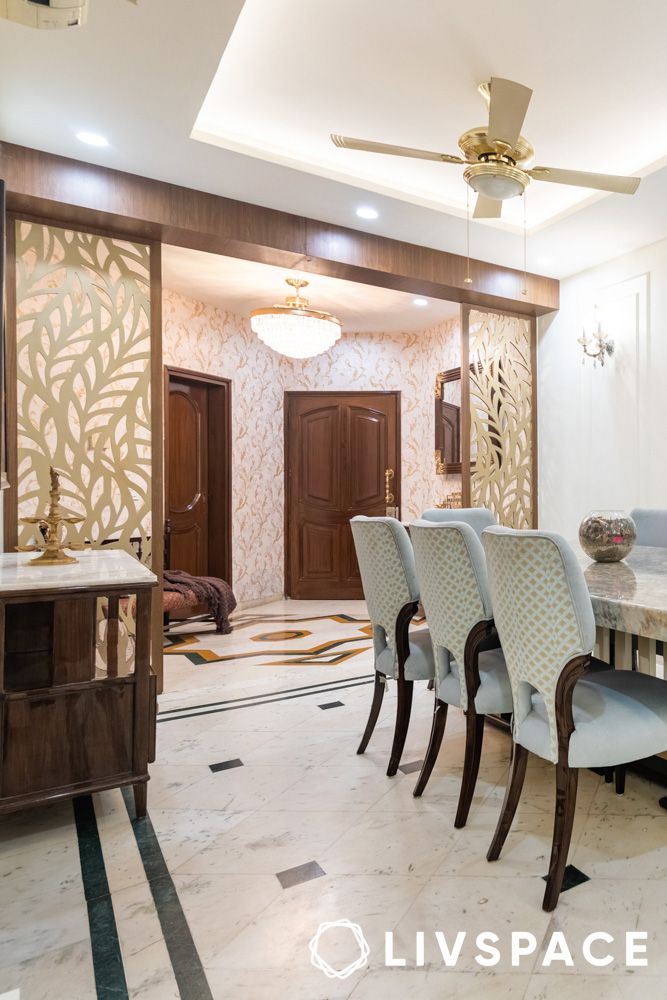
Neelu wanted a unique and rich look for her foyer. Originally, the space looked quite small due to wooden louvres and storage units. Therefore, Pragati came up with a design plan to transform the look of the space.
- The existing furniture was replaced with alternative units from the dining area to open up the space
- Classical wallpaper in muted tones. Additionally, Italian polish for the flooring
- The units got a new polyester polish and the knobs were changed as well
- An existing fan was replaced with a chandelier
- The mirror frame is made of MS, and it allows air spacing all around
#4: The Modern: A Functional Kitchen
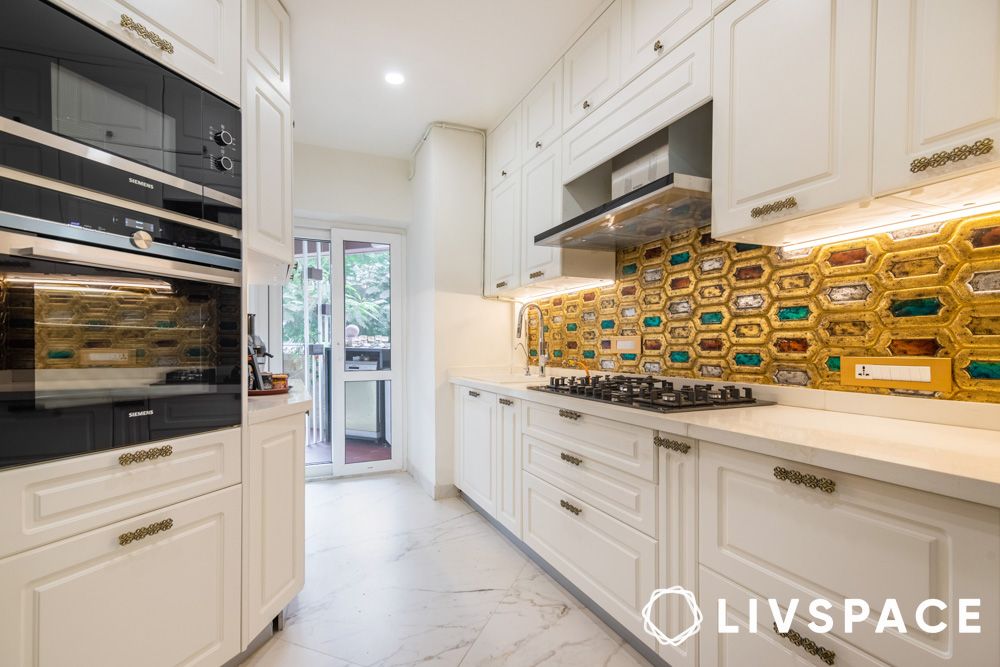
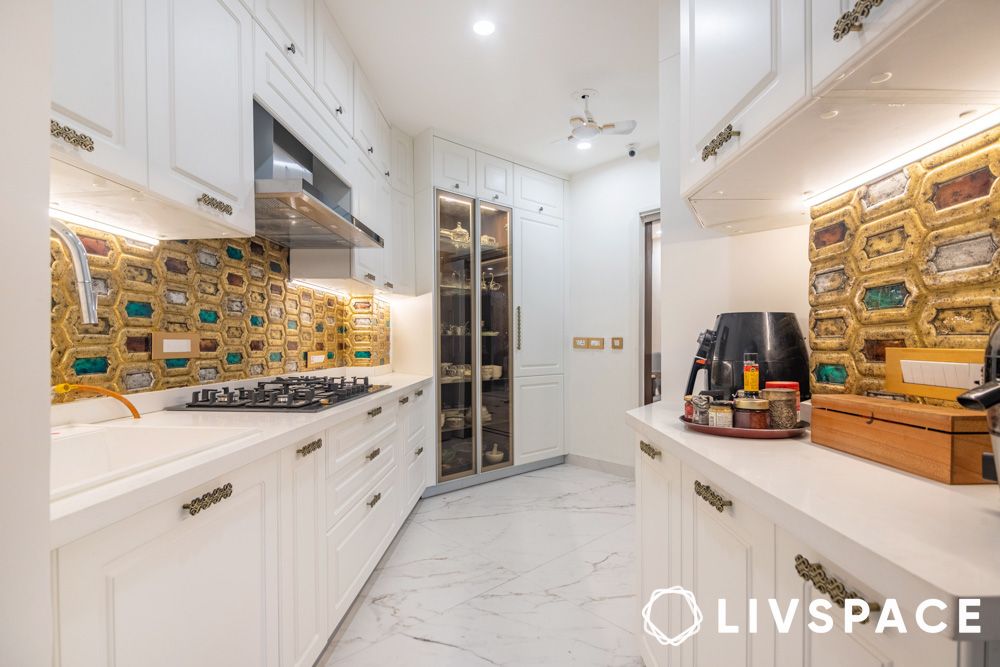
This stunning kitchen will be solely used by the couple. Hence, it has been made to their tastes!
- MDF cabinets with white Duco paint
- Pragati also added striking handles to the cabinetry
- Neelu wanted her crockery displayed so Pragati opted for a glass tall unit with lighting to display the same
- The existing shutter door was changed to a sliding one. This helped in making the kitchen look wider. Additionally, the existing chimney was converted into a ductless one
- The kitchen also has a fan to ensure the comfort of the homeowners
#5: The Colonial: A Vibrant Master Bedroom
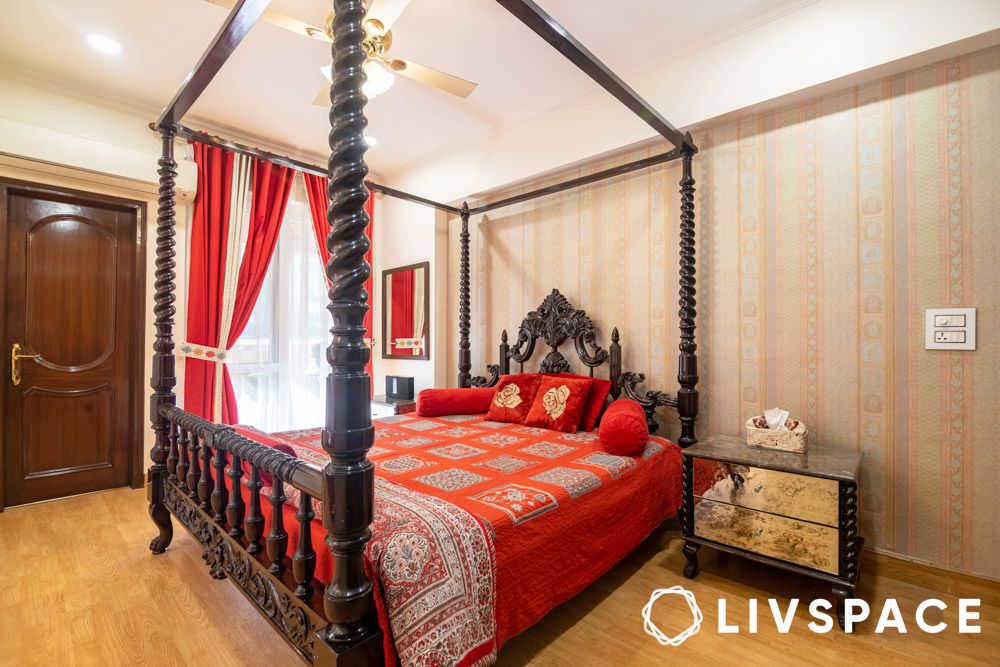
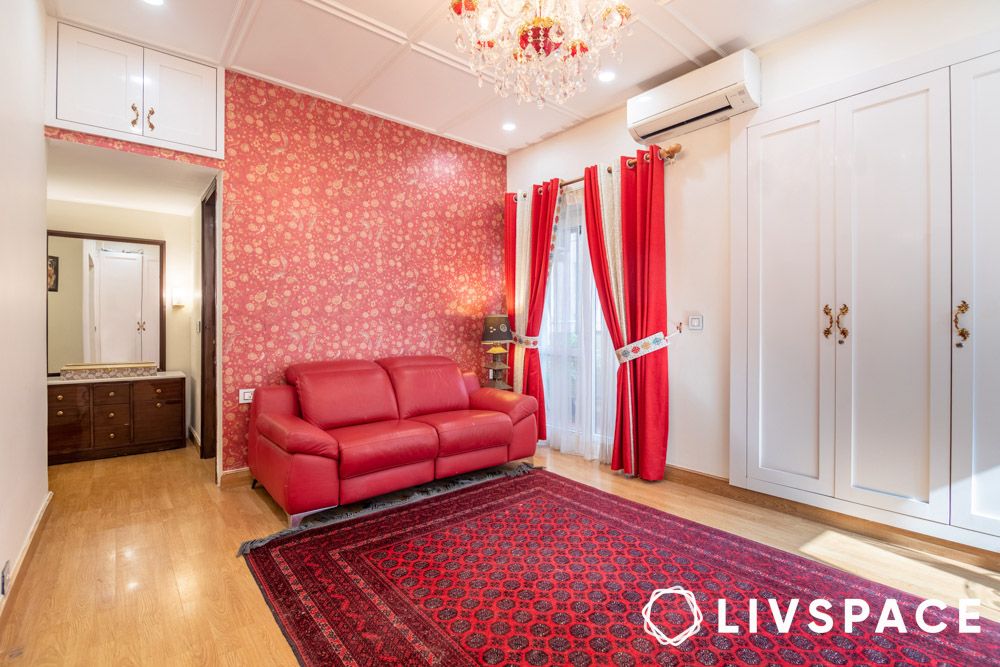
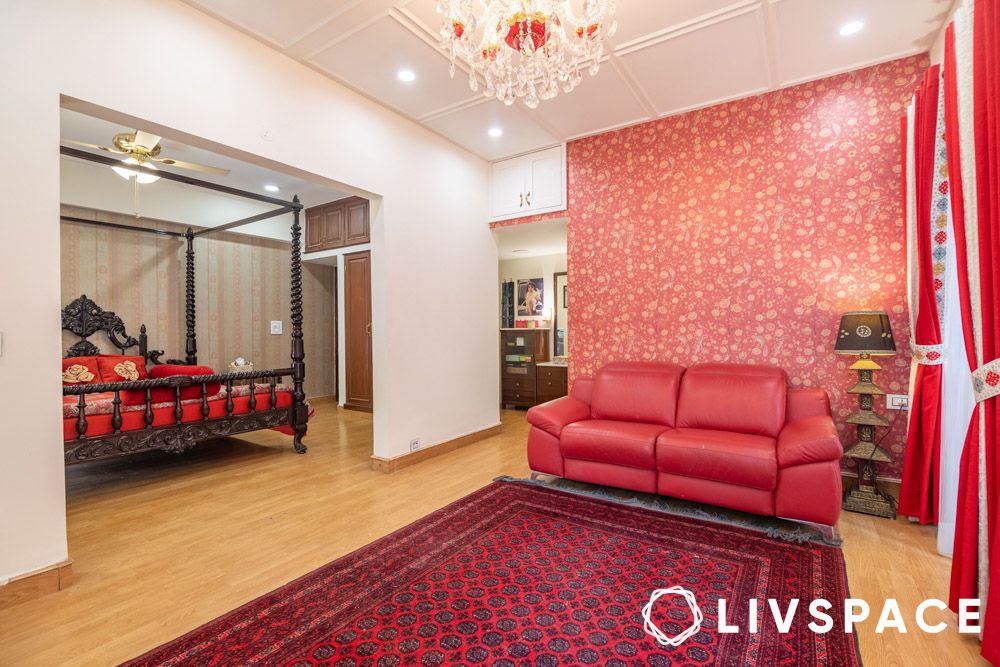
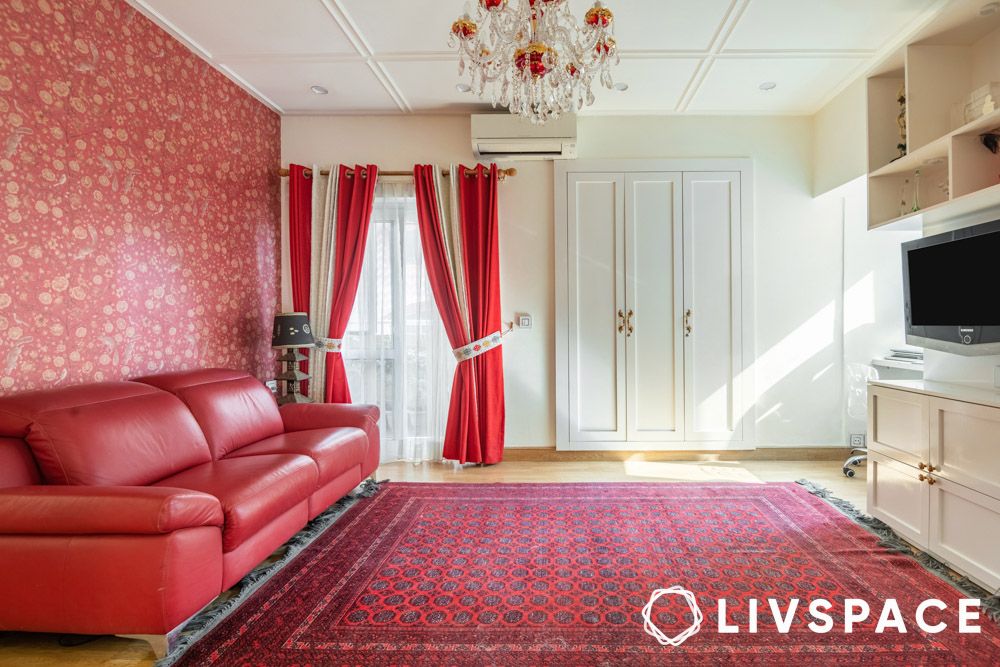
Guess what’s the focal point of this room? It’s the red sofa in the lounge area of the master bedroom! While red can be a very vibrant colour, the choice of using a red and white colour theme with dark wood furniture balances the overall look.
- The colonial-style, vintage bed sets the vibe for this room
- A stunning red Sabyasachi wallpaper acts as an accent wall.
- Additionally, the chandelier has hints of red to match the colour theme of the room
- The muted wallpaper behind the bed ensures it doesn’t take away the spotlight from the bed
- Originally, the bedroom looked compact while entering. Pragati broke down the arch between the bedroom and the lounge to make it rectangular, thereby making the space look bigger
- The wardrobe got a new polyester polish as well as new vintage handles. The white wardrobe breaks up the red colour theme, the antique handles match the colonial tone of the room and the polish helps in creating the illusion of space
- Smart Tip: Do you have tons of things, but you would rather not display them? This was the case with the Singhals. Pragati calculated the exact amount of storage that they would need and increased the existing depth of their wardrobe accordingly
- The study built into the nook beside the TV unit has a separate small false ceiling with lighting. This ensured the light would not disturb someone sleeping in the bedroom
#6: The Opulent: A Spa-Like Bathroom
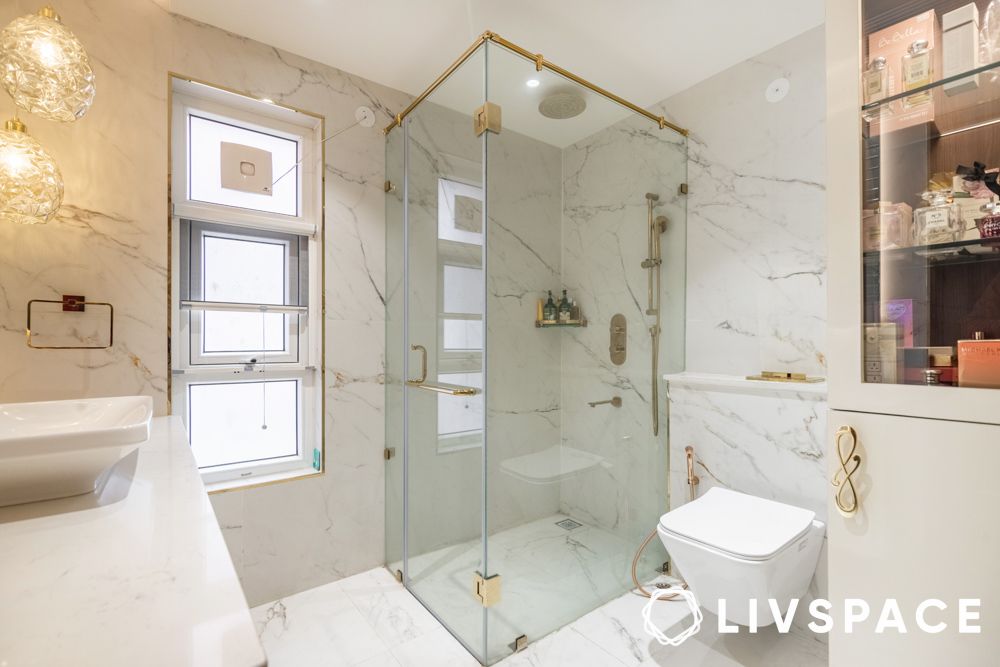
Just like the rest of this Gurgaon home, the bathroom is also luxurious and opulent. Although the design in itself is quite simple, our team ensured that every single bathroom fixture and fitting contributed to the overall look.
- Pragati changed the complete layout of the bathroom to make it more spacious
- Fun Fact: The flooring and walls are actually tiles but look like high-end marble
- Gold fixtures add a touch of warmth while also maintaining design continuity with the rest of the home
#7: The Vastu-Friendly: A Divine Pooja Room
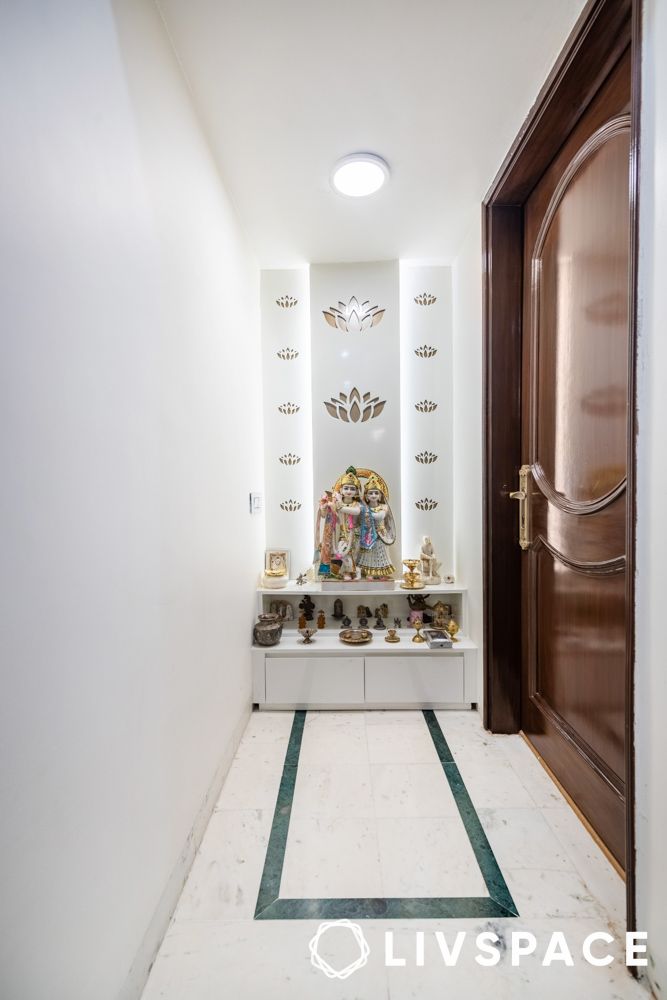
Vastu plays an important role in most Indian homes. Prakhar and Neelu wanted their pooja room to be vastu-compliant. Accordingly, Pragati created the pooja unit in a niche beside the living room.
- The pooja room is custom-made with an HDF-HMR carcass and handleless laminate shutters. Additionally, the back panel has a Duco finish and the top part is made of stone
- Neelu didn’t want too many engravings or a jaali design in her pooja unit. So, our team opted for simple, muted gold floral designs on the backpanel
- Backlighting and a spotlight ensures the space is not dark
Secrets You’ll be Thrilled to Know About This Plush Gurgaon Home
Now that you’ve seen how beautiful this home is, here are some design secrets that will make you go wow!
#1: Daughter’s Bedroom
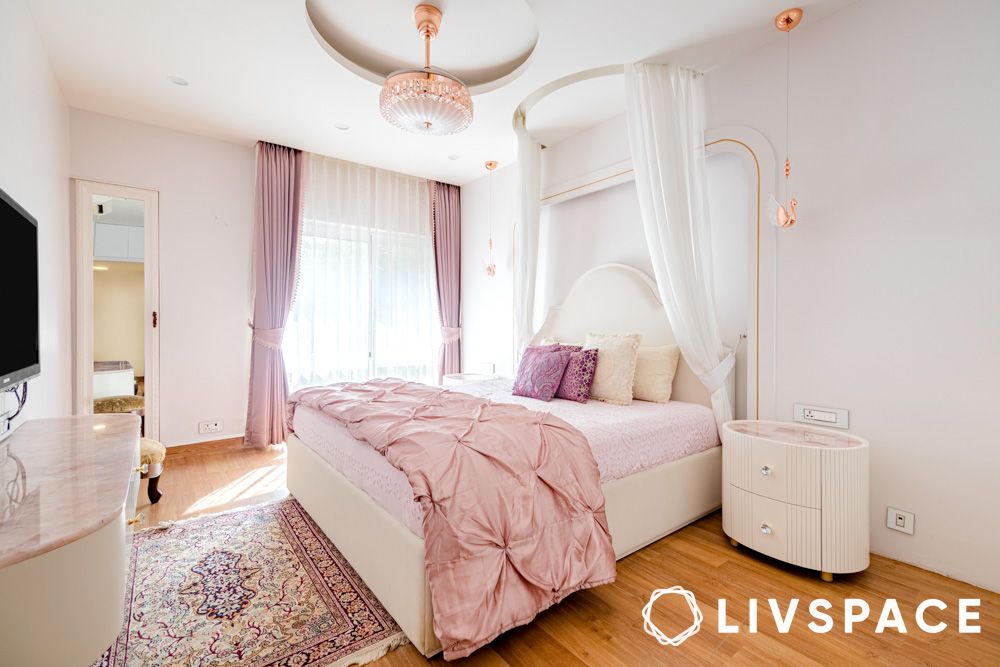
Apart from the overall, dreamy beauty of this room, it’s probably the statement chandelier that draws your attention. But apart from this, there’s a fun secret hidden in this bedroom? Do you see the mirror in the corner? That’s actually a storage rack that Pragati installed to keep Anoushka’s impressive collection of 180 dolls!
#2: Master Bedroom
While the master bedroom exudes royalty, a lot went into the design to get the Singhals’ desired look. First of all, take a look at the wardrobe. Our team gave the wardrobe a fresh polyester polish and changed the handles to match the colonial vibe in the bedroom.
Additionally, if you see the fan, you’ll notice how Pragati installed a light in the fan itself! Also, due to the four-poster bed, a false ceiling wasn’t possible. So our team did some chiselling on the existing ceiling to install the spotlights.
What Did the Singhals’ Ask for and How Did Livspace Solve Their Challenges?
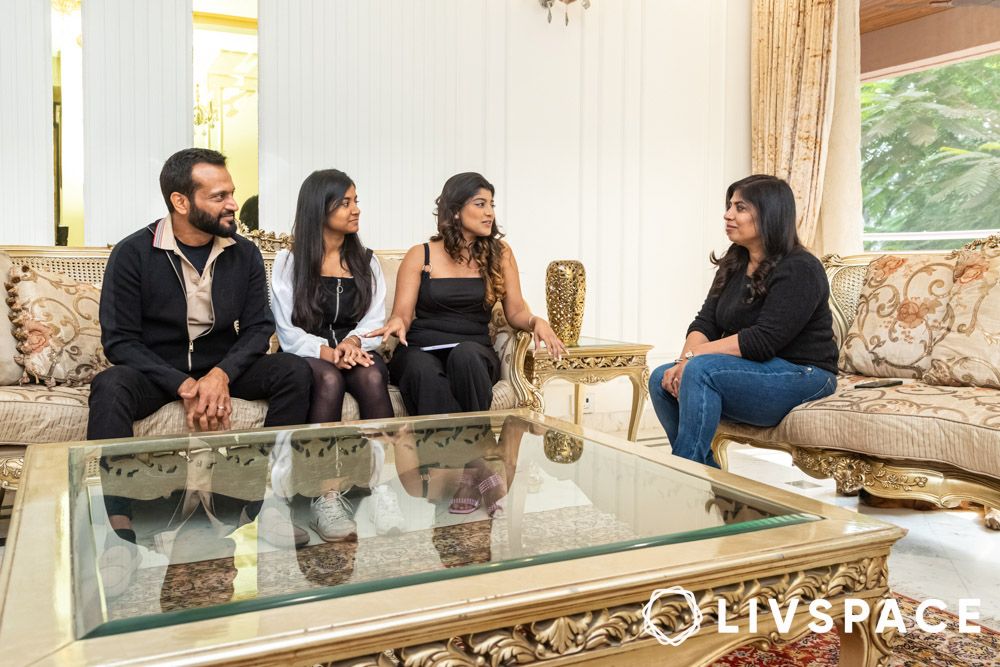
While everyone wants a beautiful home, aesthetics alone cannot ensure your comfort and convenience. Here’s everything the Singhals’ wanted from their interior design and how we gave them the best solutions.
#1: The Existing Furniture Must Be Retained
Livspace Solution: Pragati and our team finalised on the interior design style of each room based on the furniture the Singhals’ already had. For example, Prakhar and Neelu had a colonial-style, dark wood, four-poster bed in the master bedroom. So, Pragati ensured the decor in this room matched this piece of furniture. Similarly, wherever necessary, we swapped the furniture between different rooms to maintain consistency in the overall look.
#2: The Design of the Home Had to Be Done in Parts
Livspace Solution: Neelu and Prakhar wanted that our team first work on the design of a particular room, complete and deliver it, then move onto the design of the next room. Accordingly, our team worked as per their requirements for the first few months. However, after 4 months, to accelerate the process, the Singhals’ decided to move into another flat so that we could complete the design together and on time.
#3: All Materials Had to Be of the Best Quality
Livspace Solution: With 146 quality checks, we at Livspace ensured the Singhals’ got durable and high-quality materials for their Gurgaon home.
Also Read: How Much Will a Luxury Home Interior Design in Gurgaon or Faridabad Cost You?
Design Tips From Livspace Stylist for This Gurgaon Home
The Singhals’ Gurgaon home is as stunning as it is functional. Hence, we decided to get in touch with Livspace Senior Stylist, Rashmi Singh, to share some styling tips that you should take away from Neelu and Prakhar’s home. Here’s what she had to say:
- To brighten up your space, opt for an ornate crystal chandelier. You can also go with traditional neoclassical or vintage copper chandeliers
- If you want a royal-themed living room, vintage furniture like sofas, ottomans and centre tables are a must. Also add bright cushions in different shapes
- You can use vintage lamps to add lighting in dim corners
- Opulent wallpapers with rich colour schemes can help in binding everything together
- Choosing the right print can make a world of difference to your home design! Opt for Indian traditional prints for your sofa covers, carpets, drapes and runners
- Keeping in mind the overall colour scheme, go with royal colours like emerald green, rose gold, oxblood burgundy, deep red and touches of copper mixed with warm white
Check out this 3BHK renovation in Gurgaon:
How Can Livspace Help You?
- With 146 quality checks, we promise the best quality and durable materials
- Our experienced designers will work with you to design your dream home
- We’ve delivered 50,000+ happy homes
If you want beautiful interiors for your home, then look no further. Book an online consultation with Livspace today. You can also visit us at the Livspace Experience Center in Gurgaon.
Have any thoughts or suggestions you’d like to share with us? We’re all ears! Drop us a line at editor@livspace.com.
Disclaimer: All contents of the story are specific to the time of publication. Mentions of costs, budget, materials, finishes, and products from the Livspace catalogue can vary with reference to current rates. Talk to our designer for more details on pricing and availability.


